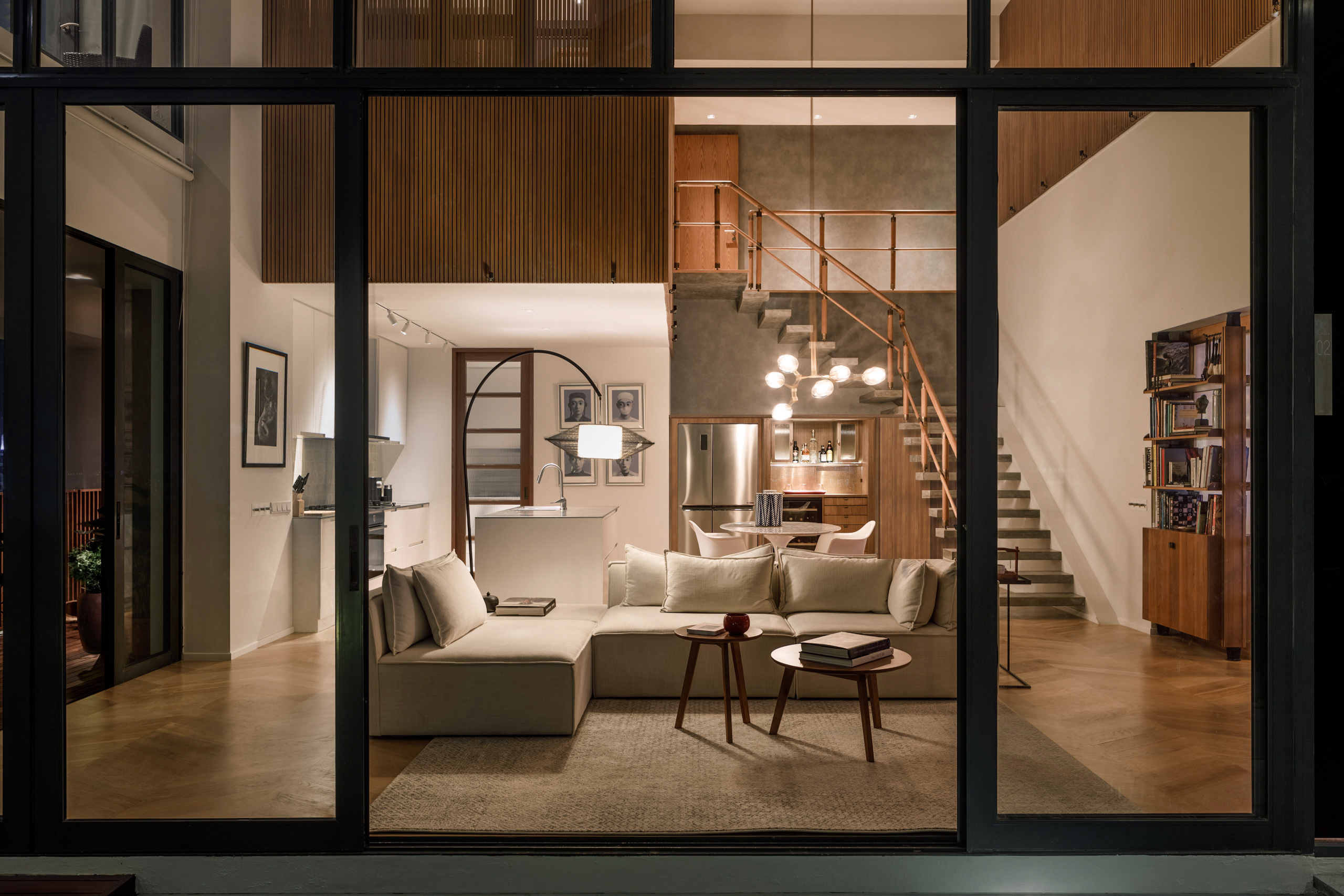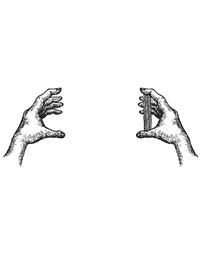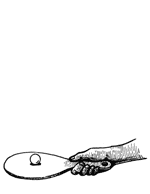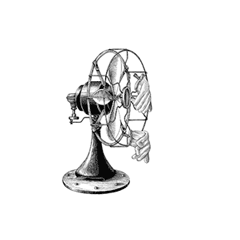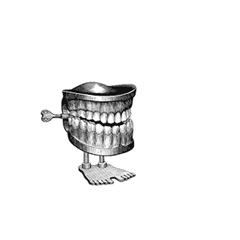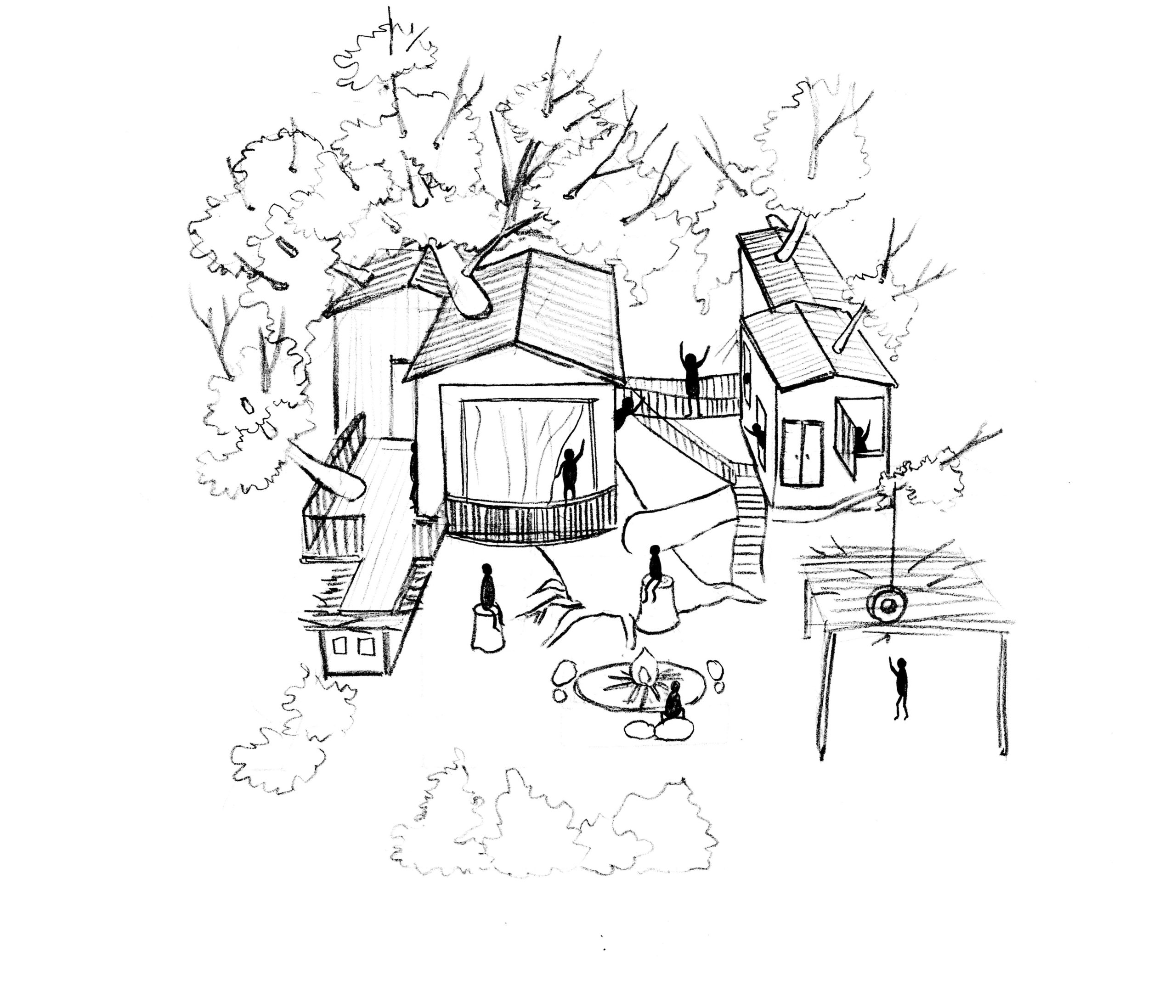singapore penthouse
a house in the sky amongst concrete skyscrapers and lush greenery, this penthouse sits in harmony with its surroundings like a treehouse. having studied the personalities and routines of the family of four, we created private and social spaces accordingly. the existing architecture of the apartment provided a platform on the upper floor that serves as a protective canopy for the social space below, and to highlight this characteristic, the upper floor is wrapped in warm timber strips to evoke the nestled, elevated feeling of a treehouse.
different levels of privacy are created through the flexible windows and shutters, which can be opened or closed to expose or conceal the space. to reflect the more dynamic purpose of the ground floor living and dining room spaces, transparent materials and a lighter palette are used, and the entire glass façade can be opened up to the terrace, blending indoor and outdoor living.
with the main living area naturally lit through expansive windows, most of the lighting efforts are decorative or uplights used on landscape and wooden trellises.














